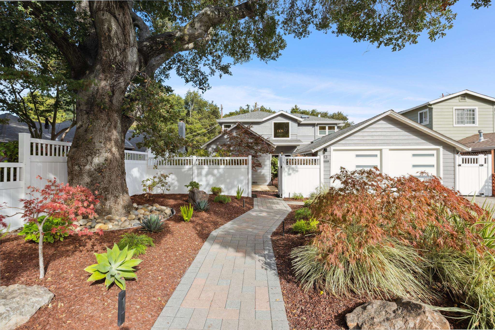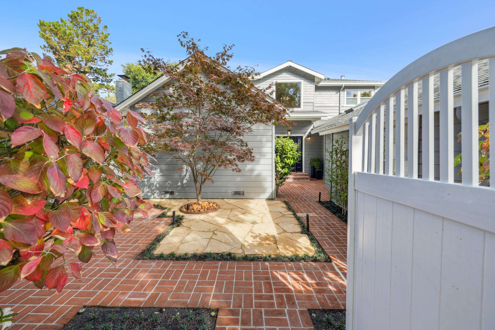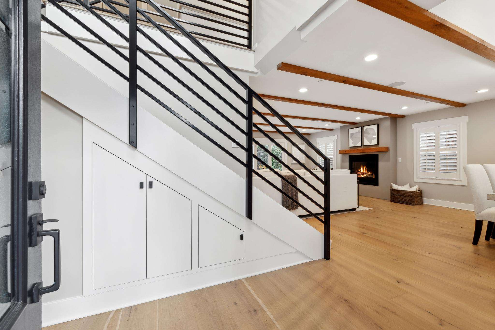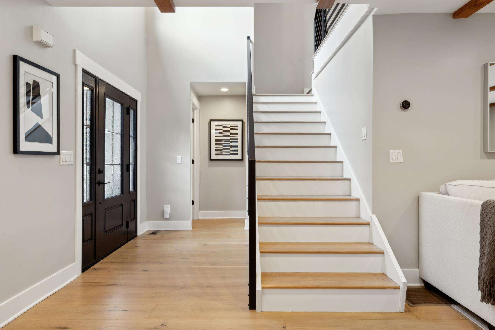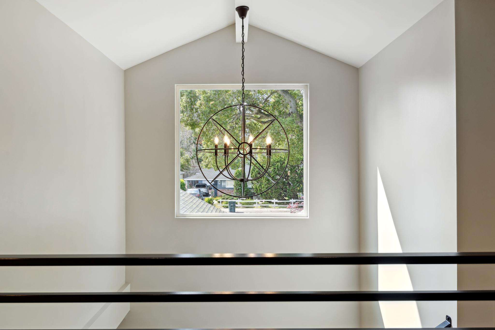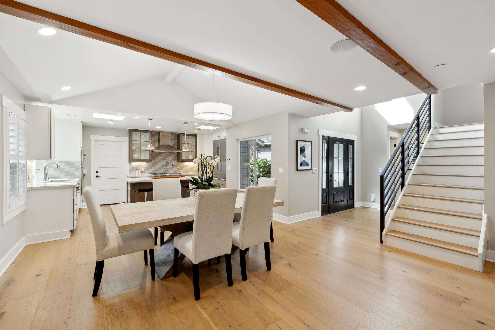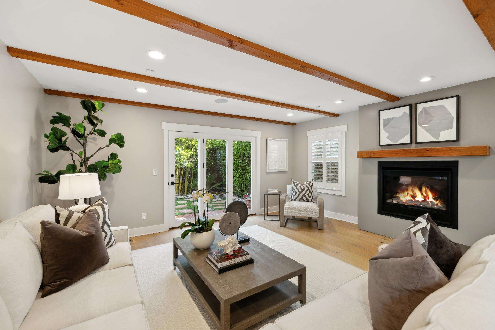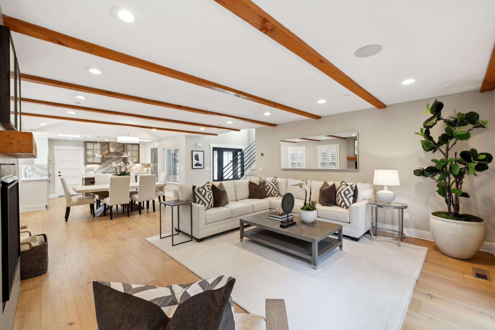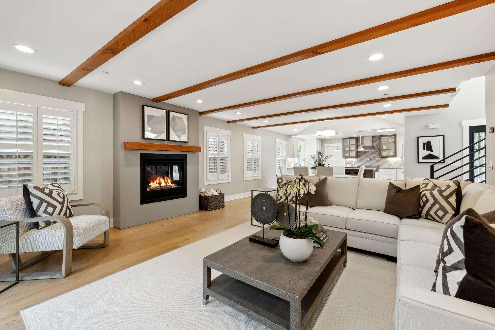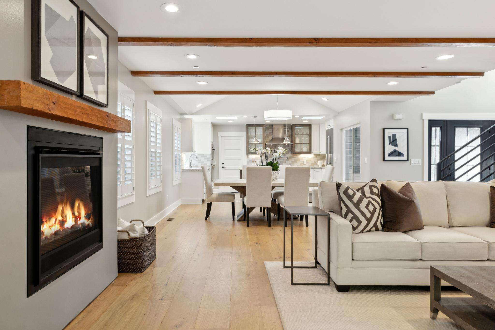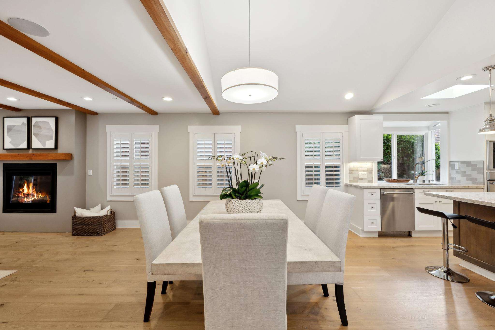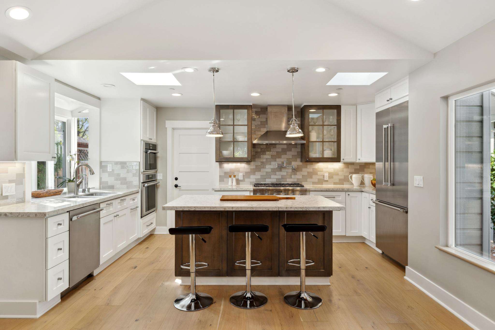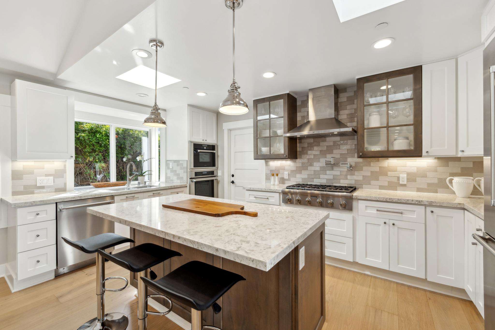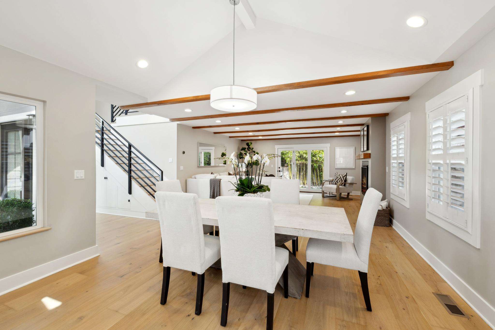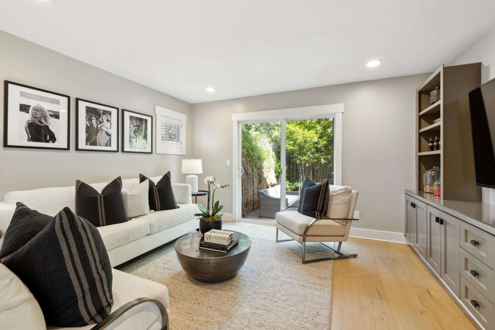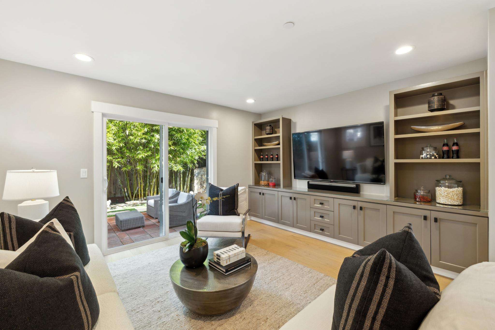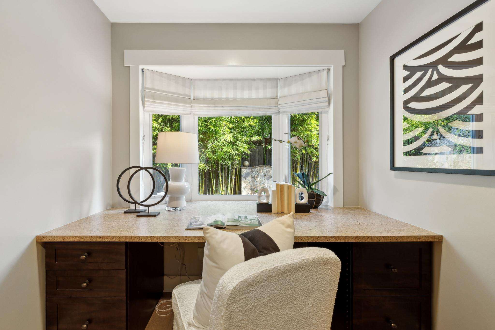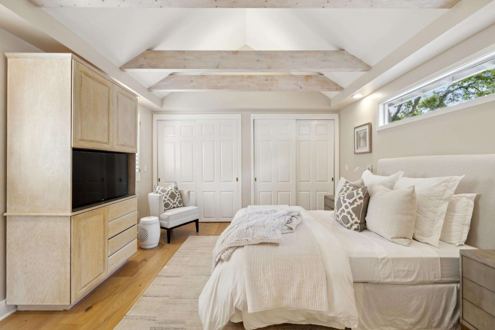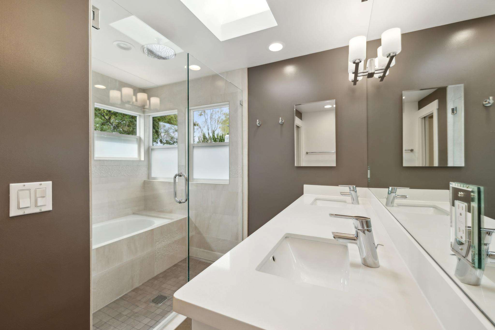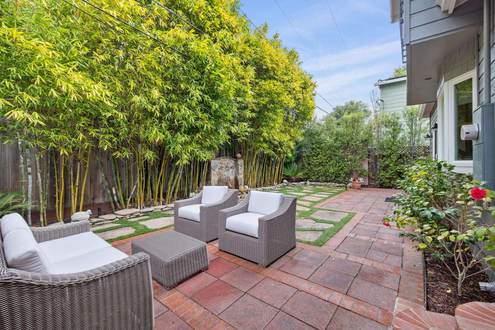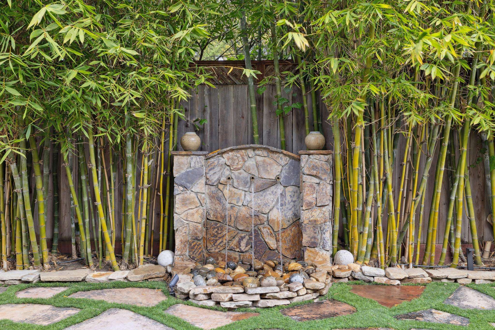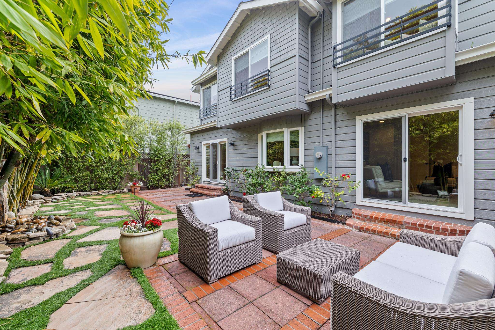Elegant simplicity | Thoughtful remodel
$3,598,000
Property Details
Bedrooms
4
Bathrooms
3.5
Square Feet
2,352 sq ft
Neighborhood
Suburban Park
Quality craftsmanship | Meticulous Attention to Detail
Allure begins at the curb with a lighted paver pathway leading beneath the canopy of a majestic oak tree, past Japanese maples, boulders, color spots and wispy grasses through a private courtyard to the front porch entrance. Infused with natural light, the two-story entry with RH chandelier reveals the home’s elegant simplicity, quality craftsmanship, creative use of space and meticulous attention to detail.
Beautifully redesigned and entirely remodeled, the 4-bedroom, 3.5-bath residence with 2,352 sq. ft. of interior living space has a modern minimalist aesthetic with luxury finishes and a soothing desert color palette. From the European white oaks floors, vaulted and beamed ceilings, custom builtins and pristine stone finishes, to the private bedroom suites, family/media room, customized office and heart of the home — the great room with fireplace, outdoor access, open dining area and chef’s kitchen with top-of-the-line appliances — every inch of this residence is well-designed and thoughtfully curated.
Capturing the essence of the indoor-outdoor lifestyle that we all love, the grounds present tranquil front and back yards with brick and flagstone patios, flowering vines, towering bamboo, camellias, Japanese maples, a majestic oak tree, water feature and stacked stone walls — elements for creating harmonious settings when gathering with family and friends.
PROPERTY SUMMARY
PROPERTY DETAILS
MAIN LEVEL
UPPER LEVEL
GARAGE AND GROUNDS
LOCATION
NEARBY SCHOOLS
Beautifully redesigned and entirely remodeled, the 4-bedroom, 3.5-bath residence with 2,352 sq. ft. of interior living space has a modern minimalist aesthetic with luxury finishes and a soothing desert color palette. From the European white oaks floors, vaulted and beamed ceilings, custom builtins and pristine stone finishes, to the private bedroom suites, family/media room, customized office and heart of the home — the great room with fireplace, outdoor access, open dining area and chef’s kitchen with top-of-the-line appliances — every inch of this residence is well-designed and thoughtfully curated.
Capturing the essence of the indoor-outdoor lifestyle that we all love, the grounds present tranquil front and back yards with brick and flagstone patios, flowering vines, towering bamboo, camellias, Japanese maples, a majestic oak tree, water feature and stacked stone walls — elements for creating harmonious settings when gathering with family and friends.
PROPERTY SUMMARY
- 4-bedroom, 3.5-bathroom, two-story home plus office in the Suburban Park neighborhood
- Approximately 2,352 sq. ft. interior living space, 5,500 sq. ft. lot, per county
- Entirely remodeled and second-story addition completed in 2016
- 2016 remodel and addition included redesigning the floor plan, adding new European white oak floors, vaulted and beamed ceilings, skylights, plantation shutters, custom built-ins, recessed lighting, luxury quartz and tile finishes, professionally landscaped grounds, and much more
- 2024-2025 upgrades included refinished oak floors, freshly painted interior and exterior, new upstairs window treatments, new lower level roof, new garage doors and openers, and epoxy-coated floor, new professional landscaping, new front fencing, and much more
- Light-infused, two-story entry with RH chandelier
- Great room incorporates the living room, open dining area and chef’s kitchen
- Living room has a gas fireplace, beamed ceiling and French door to the back yard
- Sky-lit kitchen with dining island, quartz counters and top-of-the-line appliances
- Family/media room spotlights a HDTV with surrounding custom cabinetry and sliding glass door to the Zen-like back yard
- Sliding barn door opens to the office with customized builtins and bay window
- Main-level primary suite has a dramatic beamed ceiling and en suite bathroom with whirlpool tub
- Upstairs secondary suite with vaulted bedroom ceiling has a glass-enclosed Ofuro-style bathroom filled with natural light
- Attached two-car garage has a washer, dryer, utility sink, abundant storage and is EV charger-ready; one-half of the garage has built-in storage cabinets
- Professionally landscaped grounds have paver walkways and driveway and very private front and back courtyards
PROPERTY DETAILS
- 4-bedroom, 3.5-bathroom two-level home, plus office, in the Suburban Park neighborhood
- Approximately 2,352 sq. ft. of interior living space, per county records
- Approximately 5,500 sq. ft. lot, per county records
- Completely remodeled and second-story addition completed in 2016
- 2016 remodel/addition included new European white oak floors, vaulted and beamed ceilings, skylights, plantation shutters, custom built-ins, new recessed lighting and modern fixtures, new luxury quartz and tile surfaces, new second-story roof, professionally landscaped grounds with private front and back courtyards, and much more
- 2024-2025 upgrades included refinished oak floors, freshly painted interior and exterior, upstairs window treatments (cellular shades), lower level roof, garage doors and openers, epoxy-coated garage floor, professional landscaping, front fencing, and much more
- Alluring curb appeal has a paver pathway leading beneath the canopy of a majestic oak tree, past Japanese maples, boulders, color spots and wispy grasses through a private courtyard to the home’s front porch entrance
MAIN LEVEL
- Two-story light-filled entry with RH chandelier introduces the home’s modern simplicity, quality craftsmanship and remarkable attention to detail throughout
- Heart of the Home — the great room incorporates the living room, open dining area and skylit chef’s kitchen, and opens to the private and tranquil back yard when extending your entertaining venue to the outdoors
- A beamed ceiling, cozy fireplace with gas insert, windows with plantation shutters and a French door to the private back yard patio defines the living room
- Open dining area between the kitchen and living room is accentuated by a vaulted ceiling and modern drum light fixture
- Luxury, skylit kitchen features Shaker-style cabinets with soft-close drawers, quartz countertops, subway tile backsplashes, a dining island highlighted by contemporary-industrial pendant lights and a suite of stainless steel appliances, including a Thermador French door refrigerator, six-burner gas cooktop, range hood, dishwasher and steam and convection wall ovens, plus a Whirlpool microwave oven integrated into the center island; additional luxuries include a pot-filler, Kohler touchless faucet and dual-basin stainless steel sink set beneath a garden window with views of flowering vines and visiting humming birds
- Privately situated family/media room spotlights a HDTV with Sonos sound bar surrounded by custom cabinetry, and a sliding glass door to the Zen-like back yard with a soothing water feature, flagstone/paver patio and towering bamboo
- A barn door slides open to a customized office with bookcases and a built-in desk set beneath a bay window overlooking the peaceful back yard
- Primary suite has a dramatic vaulted ceiling with large wood beams, custom built armoire, two wall closets and a porcelain-tiled en suite bathroom with whirlpool tub, step-in shower with bench seat and quartz-topped vanity
- First floor powder room with pedestal sink
UPPER LEVEL
- Staircase with modern metal railing and oak treads ascends to the upper level; the oak floors continue across the landing with linen storage cabinet and into bedrooms
- Secondary suite boasts a vaulted bedroom ceiling and window seat (with storage) that overlooks the serene back yard; designed for a tranquil, minimalist aesthetic with abundant natural light, the tiled, en suite bathroom is Ofuro style, featuring a glass-enclosed shower with ceiling-mount rain shower head (plus handheld) and deep soaking tub surrounded with privacy windows; a dual-sink vanity with quartz counter, walk-in closet and water closet with commode complete the space
- Bedrooms 3 and 4 have vaulted ceilings and double-door wall closets; bedroom 4 has a window seat with under-storage
- Bright bathroom 3 has a large skylight, dual-sink vanity with quartz countertop and water closet with a shower-tub combo and large-format tile surround
GARAGE AND GROUNDS
- Attached, finished, two-car garage is EV charger-ready, has an epoxy-coated floor (2024), a full-size, stacked, LG washer and dryer (2023), stainless steel utility sink (2024) and abundant storage, including a pantry closet, 45-bottle, temperature-controlled wine fridge storage (2025) and attic storage; one-half the garage has natural light and multiple built-in storage cabinets making it a great space for an office, craft/hobby room or home gym
- Professionally landscaped grounds with a 4-car paver driveway, paver pathways, front fencing (2025), private front and back courtyards, flagstone and brick patios, stacked stone, a water feature, peaceful meditation/contemplation spots and thoughtful plantings, including Japanese maple trees, camellias, wispy grasses, flowering vines, spots of color and towering bamboo
LOCATION
- About 3 blocks from the 'revitalized' Flood Park; areas presently open are drop-in picnic areas, bike pump track, basketball, tennis/pickle ball courts and the small multi-use sports field; Coming Soon: reservable drop-in picnic areas, restrooms and more restrooms, sand volleyball courts playground, and more tree planting and landscaping; future improvements: amphitheater, large multi-use field and baseball/softball field
- Easy biking distance (about 2 miles), from Meta’s Campus, Headquarters and upcoming Willow Village; information on the latter is available: https://menlopark.gov/Government/Departments/Community-Development/Projects/Approved-projects/Willow-Village
- 2.5 miles from Downtown Menlo Park filled and just under 3 miles from Downtown Palo Alto, both with unique boutiques, cafes and delightful dining options
- Within 4 miles of Stanford University, Stanford Hospital and world-class shopping at Stanford Shopping Center
- Nearby high-tech giants include Google, Redwood City (5 miles), Googleplex, Mountain View (7 miles), Oracle, Redwood City (8 miles) and Apple Park, Cupertino (16 miles)
NEARBY SCHOOLS
- Public Schools: Encinal Elementary (K-5), Hillview Middle (6-8), Menlo-Atherton High (9-12), TIDE Academy (9-12)
- Private Schools: The Peninsula School (K-8), Menlo Park, Silicon Valley International School (K-12), Menlo Park, Beechwood School (Transitional K-8), Menlo Park, Lydian Academy (9-12), Menlo Park, Sacred Heart (9-12), Atherton; Menlo School (6-12), Atherton; buyer to verify eligibility
- Higher Education: Menlo College, Menlo Park, Stanford University, Palo Alto, Cañada College, Menlo Park and Redwood City, Notre Dame de Namur University, Belmont, Foothill College, Los Altos Hills, College of San Mateo, San Mateo, Carnegie Mellon-Silicon Valley, Mountain View, Santa Clara University, Santa Clara, University of San Francisco and San Francisco State University, San Francisco, San Jose State University and San Jose City College, San Jose
Floor Plans
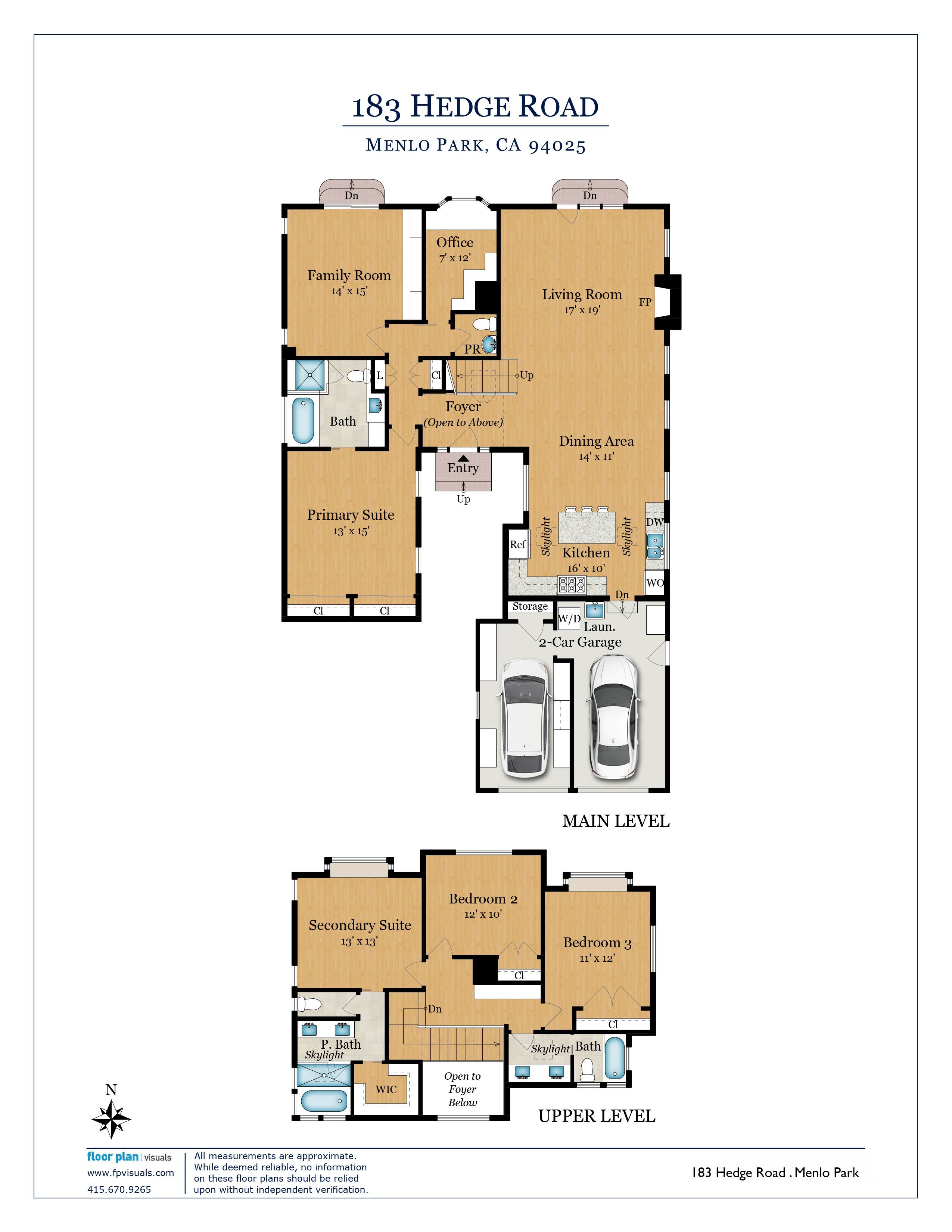
Floor plan
3D Virtual Tour
Neighborhood
Menlo Park stands as the birthplace of technological innovation, a neighborhood where groundbreaking companies first took root and reshaped the global technological landscape. This is the hallowed ground where Facebook (now Meta) established its headquarters, transforming a modest suburban location into the epicenter of social media revolution. Similarly, Google's early days were nurtured in this remarkable community, with the company's initial innovations emerging from the collaborative, forward-thinking environment that defines Menlo Park.
The neighborhood is distinguished by its extraordinary network of open spaces, including the Baylands Nature Preserve, which offers residents an unparalleled interface between urban living and protected natural environments. Sand Hill Road has become legendary in the tech world, representing the venture capital corridor that has funded countless technological breakthroughs. From the headquarters of pioneering tech firms to the research facilities that continue to drive global innovation, Menlo Park represents a living testament to Silicon Valley's most transformative spirit.
Community infrastructure anchors this innovative landscape, with the Menlo Park Library and Belle Haven Community Center providing essential gathering spaces that balance technological ambition with community-centered living. Stanford University's proximity infuses the neighborhood with an intellectual energy, creating a residential environment that is simultaneously scholarly and forward-thinking. What truly defines Menlo Park is its unique ability to nurture world-changing ideas while maintaining a deeply connected, human-centered community—a place where innovation is not just a concept, but a way of life.
The neighborhood is distinguished by its extraordinary network of open spaces, including the Baylands Nature Preserve, which offers residents an unparalleled interface between urban living and protected natural environments. Sand Hill Road has become legendary in the tech world, representing the venture capital corridor that has funded countless technological breakthroughs. From the headquarters of pioneering tech firms to the research facilities that continue to drive global innovation, Menlo Park represents a living testament to Silicon Valley's most transformative spirit.
Community infrastructure anchors this innovative landscape, with the Menlo Park Library and Belle Haven Community Center providing essential gathering spaces that balance technological ambition with community-centered living. Stanford University's proximity infuses the neighborhood with an intellectual energy, creating a residential environment that is simultaneously scholarly and forward-thinking. What truly defines Menlo Park is its unique ability to nurture world-changing ideas while maintaining a deeply connected, human-centered community—a place where innovation is not just a concept, but a way of life.
Neighborhood
CLick to view
Menlo Park stands as the birthplace of technological innovation, a neighborhood where groundbreaking companies first took root and reshaped the global technological landscape. This is the hallowed ground where Facebook (now Meta) established its headquarters, transforming a modest suburban location into the epicenter of social media revolution. Similarly, Google's early days were nurtured in this remarkable community, with the company's initial innovations emerging from the collaborative, forward-thinking environment that defines Menlo Park.
The neighborhood is distinguished by its extraordinary network of open spaces, including the Baylands Nature Preserve, which offers residents an unparalleled interface between urban living and protected natural environments. Sand Hill Road has become legendary in the tech world, representing the venture capital corridor that has funded countless technological breakthroughs. From the headquarters of pioneering tech firms to the research facilities that continue to drive global innovation, Menlo Park represents a living testament to Silicon Valley's most transformative spirit.
Community infrastructure anchors this innovative landscape, with the Menlo Park Library and Belle Haven Community Center providing essential gathering spaces that balance technological ambition with community-centered living. Stanford University's proximity infuses the neighborhood with an intellectual energy, creating a residential environment that is simultaneously scholarly and forward-thinking. What truly defines Menlo Park is its unique ability to nurture world-changing ideas while maintaining a deeply connected, human-centered community—a place where innovation is not just a concept, but a way of life.
The neighborhood is distinguished by its extraordinary network of open spaces, including the Baylands Nature Preserve, which offers residents an unparalleled interface between urban living and protected natural environments. Sand Hill Road has become legendary in the tech world, representing the venture capital corridor that has funded countless technological breakthroughs. From the headquarters of pioneering tech firms to the research facilities that continue to drive global innovation, Menlo Park represents a living testament to Silicon Valley's most transformative spirit.
Community infrastructure anchors this innovative landscape, with the Menlo Park Library and Belle Haven Community Center providing essential gathering spaces that balance technological ambition with community-centered living. Stanford University's proximity infuses the neighborhood with an intellectual energy, creating a residential environment that is simultaneously scholarly and forward-thinking. What truly defines Menlo Park is its unique ability to nurture world-changing ideas while maintaining a deeply connected, human-centered community—a place where innovation is not just a concept, but a way of life.
Menlo Park stands as the birthplace of technological innovation, a neighborhood where groundbreaking companies first took root and reshaped the global technological landscape. This is the hallowed ground where Facebook (now Meta) established its headquarters, transforming a modest suburban location into the epicenter of social media revolution. Similarly, Google's early days were nurtured in this remarkable community, with the company's initial innovations emerging from the collaborative, forward-thinking environment that defines Menlo Park.
The neighborhood is distinguished by its extraordinary network of open spaces, including the Baylands Nature Preserve, which offers residents an unparalleled interface between urban living and protected natural environments. Sand Hill Road has become legendary in the tech world, representing the venture capital corridor that has funded countless technological breakthroughs. From the headquarters of pioneering tech firms to the research facilities that continue to drive global innovation, Menlo Park represents a living testament to Silicon Valley's most transformative spirit.
Community infrastructure anchors this innovative landscape, with the Menlo Park Library and Belle Haven Community Center providing essential gathering spaces that balance technological ambition with community-centered living. Stanford University's proximity infuses the neighborhood with an intellectual energy, creating a residential environment that is simultaneously scholarly and forward-thinking. What truly defines Menlo Park is its unique ability to nurture world-changing ideas while maintaining a deeply connected, human-centered community—a place where innovation is not just a concept, but a way of life.
The neighborhood is distinguished by its extraordinary network of open spaces, including the Baylands Nature Preserve, which offers residents an unparalleled interface between urban living and protected natural environments. Sand Hill Road has become legendary in the tech world, representing the venture capital corridor that has funded countless technological breakthroughs. From the headquarters of pioneering tech firms to the research facilities that continue to drive global innovation, Menlo Park represents a living testament to Silicon Valley's most transformative spirit.
Community infrastructure anchors this innovative landscape, with the Menlo Park Library and Belle Haven Community Center providing essential gathering spaces that balance technological ambition with community-centered living. Stanford University's proximity infuses the neighborhood with an intellectual energy, creating a residential environment that is simultaneously scholarly and forward-thinking. What truly defines Menlo Park is its unique ability to nurture world-changing ideas while maintaining a deeply connected, human-centered community—a place where innovation is not just a concept, but a way of life.

Nadr Essabhoy
Get In Touch
Thank you!
Your message has been received. We will reply using one of the contact methods provided in your submission.
Sorry, there was a problem
Your message could not be sent. Please refresh the page and try again in a few minutes, or reach out directly using the agent contact information below.

Nadr Essabhoy
Email Us
